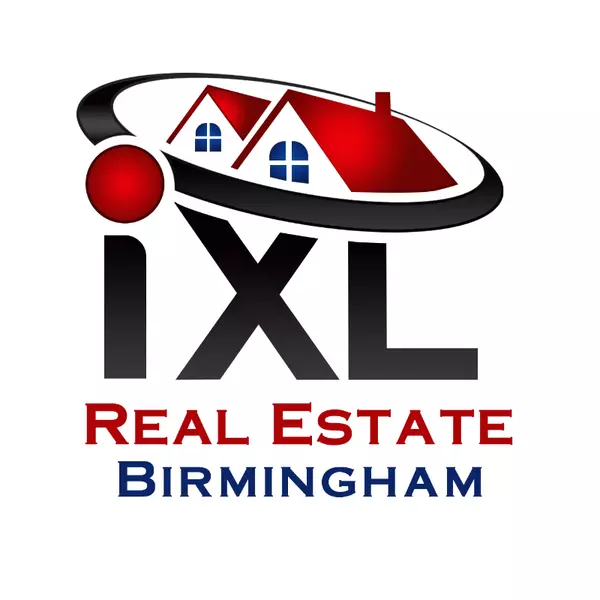For more information regarding the value of a property, please contact us for a free consultation.
Key Details
Sold Price $530,000
Property Type Single Family Home
Sub Type Single Family
Listing Status Sold
Purchase Type For Sale
Square Footage 3,564 sqft
Price per Sqft $148
Subdivision Shady Oaks
MLS Listing ID 21385428
Sold Date 07/08/24
Bedrooms 4
Full Baths 3
Half Baths 1
Year Built 2003
Lot Size 0.970 Acres
Property Sub-Type Single Family
Property Description
Welcome to your new home at SHADY OAKS. This spacious home is everything you need and want. Start with the beautiful landscaping. This house host open concept Living/Kitchen beside a eating area, separate Dinning room for the large family get togethers along with a half bath for guest. Main level Master bedroom and bath with extra room for a sitting area or office space. Upstairs offers three bedrooms two baths and lot of extra storage. There is also a large family room in the lower level with a built in bar. Don't miss the precious play house and gorgeous fire place with cozy sitting in the back yard. This is a true Gem! Call today to set up a showing.
Location
State AL
County Jefferson
Area Trussville
Interior
Interior Features Bay Window, Recess Lighting, Security System, Split Bedroom
Heating Central (HEAT), Dual Systems (HEAT), Gas Heat
Cooling Central (COOL), Dual Systems (COOL), Heat Pump (COOL), Zoned (COOL)
Flooring Carpet, Hardwood, Tile Floor
Fireplaces Number 2
Fireplaces Type Gas (FIREPL), Woodburning
Laundry Washer Hookup
Exterior
Exterior Feature Fireplace, Lighting System
Parking Features Attached, Basement Parking, Driveway Parking
Garage Spaces 2.0
Building
Foundation Basement
Sewer Septic
Water Public Water
Level or Stories 2+ Story
Schools
Elementary Schools Paine
Middle Schools Hewitt-Trussville
High Schools Hewitt-Trussville
Others
Financing Cash,Conventional,FHA,VA
Read Less Info
Want to know what your home might be worth? Contact us for a FREE valuation!

Our team is ready to help you sell your home for the highest possible price ASAP
Bought with RE/MAX Realty Brokers



