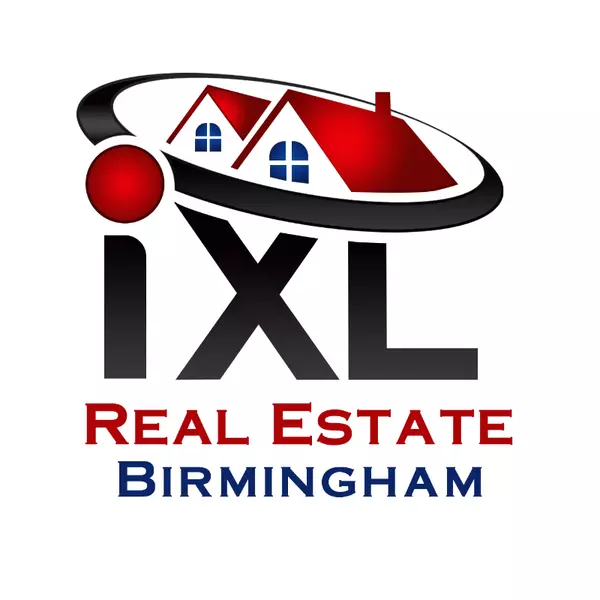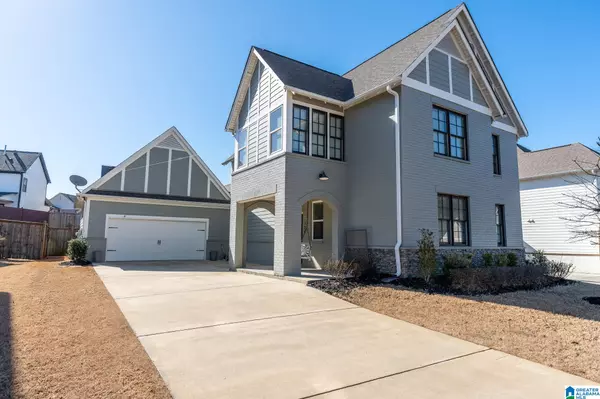For more information regarding the value of a property, please contact us for a free consultation.
Key Details
Sold Price $560,000
Property Type Single Family Home
Sub Type Single Family
Listing Status Sold
Purchase Type For Sale
Square Footage 2,760 sqft
Price per Sqft $202
Subdivision Eagle Point Griffin Park
MLS Listing ID 1345344
Sold Date 04/26/23
Bedrooms 4
Full Baths 3
Half Baths 1
HOA Fees $100/ann
Year Built 2018
Lot Size 7,405 Sqft
Property Sub-Type Single Family
Property Description
Welcome to 136 Griffin Park Trail, one of the most popular floor plans in the community. This home features a main level master suite with beautiful tongue & groove ceilings, walk in closet, master bath with huge walk in shower which accesses the tub "a must see". Kitchen features hardwood flooring, Granite counters, tiled backsplash, large pantry, Farmhouse sink in island, undercounter lighting & soft close drawers. The STOVE, DOUBLE OVENS, THERMOSTAT & GARAGE all have SAMSUNG SMART HOME connect capability. This home is perfect for entertaining as the kitchen opens up to the Great room which features a gas fireplace & the dining room has a gorgeous full wainscoting wall. Double french doors lead to the covered patio and fenced backyard with sprinkler. The second level features 3 bedrooms with a shared bath and private bath along with a Loft area great for a kids playroom, 2nd den or home theater. Soak up all the sun at the community pool and clubhouse. Schedule your showing today!
Location
State AL
County Shelby
Area N Shelby, Hoover
Rooms
Kitchen Breakfast Bar, Eating Area, Island, Pantry
Interior
Interior Features French Doors, Recess Lighting, Security System, Split Bedroom
Heating Central (HEAT), Dual Systems (HEAT)
Cooling Central (COOL), Dual Systems (COOL)
Flooring Carpet, Hardwood, Tile Floor
Fireplaces Number 1
Fireplaces Type Gas (FIREPL)
Laundry Washer Hookup
Exterior
Exterior Feature Fenced Yard, Lighting System, Porch, Sprinkler System
Parking Features Attached, Driveway Parking, Off Street Parking, Parking (MLVL)
Garage Spaces 2.0
Pool Community
Amenities Available Park, Playgound, Pond, Sidewalks, Street Lights, Swimming Allowed
Building
Lot Description Interior Lot, Subdivision
Foundation Slab
Sewer Connected
Water Public Water
Level or Stories 2+ Story
Schools
Elementary Schools Oak Mountain
Middle Schools Oak Mountain
High Schools Oak Mountain
Others
Financing Cash,Conventional,FHA,VA
Read Less Info
Want to know what your home might be worth? Contact us for a FREE valuation!

Our team is ready to help you sell your home for the highest possible price ASAP
Bought with RealtySouth-Inverness Office



