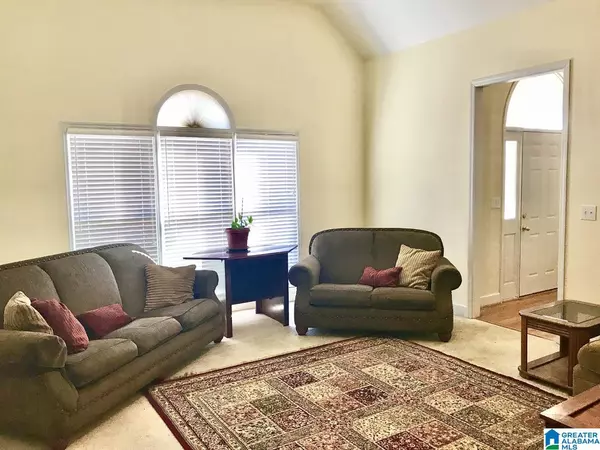For more information regarding the value of a property, please contact us for a free consultation.
Key Details
Sold Price $272,000
Property Type Single Family Home
Sub Type Single Family
Listing Status Sold
Purchase Type For Sale
Square Footage 2,200 sqft
Price per Sqft $123
Subdivision Forest Parks
MLS Listing ID 1342468
Sold Date 02/01/23
Bedrooms 3
Full Baths 2
Half Baths 1
HOA Fees $16/ann
Year Built 1998
Lot Size 0.420 Acres
Property Description
One Owner Home! Conveniently Located in Forest Parks Off Hwy 43! This Pretty Home is PRICED TO SELL! 3-Sides Brick! Spacious Thru-Out! HUGE GREAT ROOM w/Gas Logs Fireplace! Kitchen w/Island & Breakfast Bar, Pantry, Breakfast area w/Bay Window w/Relaxing View of Nice Private Backyard! Formal Dining Room or could be Home Office! LARGE MASTER BEDROOM-ON THE MAIN FLOOR w/Trey Ceiling & 2 Walk-In Closets! Master Bath w/Garden Tub, Sep Shower, Dual Sinks! Laundry & Half Bath on Main! Lots of Storage including Walk-In Attic Storage! 2-Car Garage w/Workshop area! Plenty of Parking Space! Roof-2017, HVAC-2015.
Location
State AL
County Shelby
Area Harpersville, Sterrett, Vandiver, Vincent
Rooms
Kitchen Breakfast Bar, Eating Area, Island, Pantry
Interior
Interior Features Bay Window
Heating Central (HEAT), Forced Air, Gas Heat
Cooling Central (COOL), Dual Systems (COOL), Electric (COOL)
Flooring Carpet, Hardwood, Tile Floor
Fireplaces Number 1
Fireplaces Type Gas (FIREPL)
Laundry Washer Hookup
Exterior
Exterior Feature Porch
Garage Basement Parking, Driveway Parking, Lower Level, Off Street Parking
Garage Spaces 2.0
Waterfront No
Building
Lot Description Interior Lot, Some Trees, Subdivision
Foundation Basement
Sewer Septic
Water Public Water
Level or Stories 1.5-Story
Schools
Elementary Schools Chelsea Park
Middle Schools Chelsea
High Schools Chelsea
Others
Financing Cash,Conventional
Read Less Info
Want to know what your home might be worth? Contact us for a FREE valuation!

Our team is ready to help you sell your home for the highest possible price ASAP
Bought with RE/MAX Southern Homes-280




