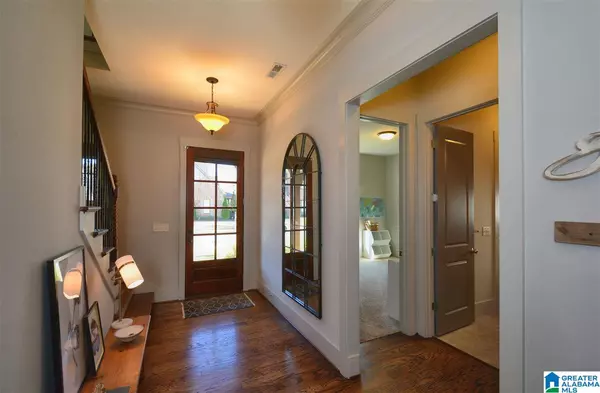For more information regarding the value of a property, please contact us for a free consultation.
Key Details
Sold Price $432,500
Property Type Single Family Home
Sub Type Single Family
Listing Status Sold
Purchase Type For Sale
Square Footage 2,652 sqft
Price per Sqft $163
Subdivision The Village At Highland Lakes
MLS Listing ID 901803
Sold Date 01/27/21
Bedrooms 4
Full Baths 3
Half Baths 1
HOA Fees $88/mo
Year Built 2016
Property Description
Welcome home to this beautiful 4 bedroom/3.5 bath house located in the amazing Village of Highland Lakes. Master Bedroom Plus 3 more bedrooms on the main level with a Bonus room and 1/2 bath upstairs plus walk in closet. Hardwood Floors. The gourmet kitchen is open to the Great Room with high ceilings. The kitchen features stainless appliances, gas cook top and a subzero refrigerator. Large walk in pantry.. The 4th Bedroom is private with a large 3rd bath and walk in shower. Crown molding, 2 car main level garage .Covered patio . very private backyard backs up to a natures trail. Walk to the pool. Neighborhood features park and pool and close to Mt. Laurel and shopping , restaurants, Piggly Wiggly.
Location
State AL
County Shelby
Area N Shelby, Hoover
Rooms
Kitchen Breakfast Bar, Island, Pantry
Interior
Interior Features Recess Lighting
Heating Dual Systems (HEAT), Forced Air, Gas Heat
Cooling Central (COOL), Dual Systems (COOL), Electric (COOL)
Flooring Carpet, Hardwood, Tile Floor
Fireplaces Number 1
Fireplaces Type Gas (FIREPL)
Laundry Utility Sink, Washer Hookup
Exterior
Exterior Feature Sprinkler System
Garage Attached
Garage Spaces 2.0
Pool Community
Amenities Available Park
Building
Lot Description Subdivision
Foundation Slab
Sewer Connected
Water Public Water
Level or Stories 1-Story
Schools
Elementary Schools Mt Laurel
Middle Schools Chelsea
High Schools Chelsea
Others
Financing Cash,Conventional
Read Less Info
Want to know what your home might be worth? Contact us for a FREE valuation!

Our team is ready to help you sell your home for the highest possible price ASAP




