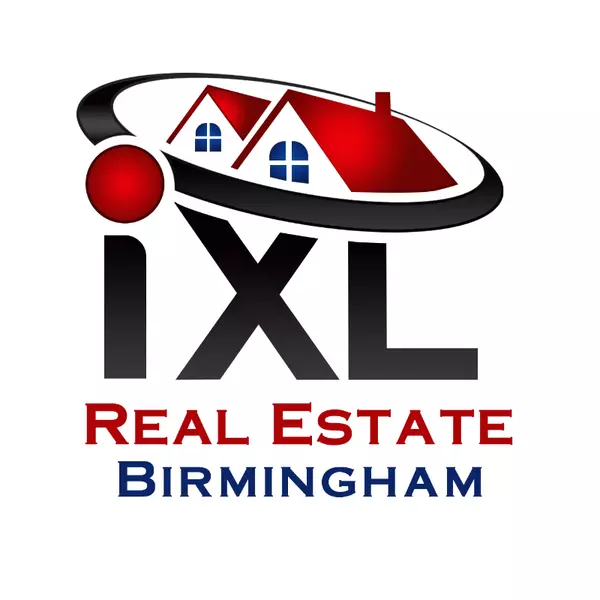For more information regarding the value of a property, please contact us for a free consultation.
Key Details
Sold Price $616,802
Property Type Single Family Home
Sub Type Single Family
Listing Status Sold
Purchase Type For Sale
Square Footage 3,194 sqft
Price per Sqft $193
Subdivision The Village At Highland Lakes
MLS Listing ID 899559
Sold Date 06/04/21
Bedrooms 4
Full Baths 3
Half Baths 1
HOA Fees $108/ann
Year Built 2021
Lot Size 0.320 Acres
Property Description
A New Carlton plan on a basement. Fantastic open floor plan with a Master bedroom plus a guest bedroom on the first floor and two bedrooms plus a large, large bonus room upstairs. This home will have main level 2 car courtyard garage Plus a two car garage door downstairs but room inside the garage to fit a long truck and plenty of storage for all your toys as well. Additionally, there is unfinished daylight basement for a bonus area and a bedroom and bath. This lot backs to the tree line! Inside: sanded and finished nailed door floors on the first floor except for bedrooms,hardwood stairs to the upstairs. Granite counters in kitchen and bathrooms,The Village has a community pool and next year we plan to have another salt water community pool finished. This is a community across the street from Mt. Laurel and Mt. Laurel elementary school plus the new Piggly Wiggly and Ace hardware are just at the front of the subdivision. Home is starting framing. Allow 8 months to finish construction.
Location
State AL
County Shelby
Area N Shelby, Hoover
Rooms
Kitchen Island, Pantry
Interior
Interior Features French Doors, Recess Lighting
Heating 3+ Systems (HEAT), Dual Systems (HEAT), Gas Heat, Heat Pump (HEAT)
Cooling 3+ Systems (COOL), Central (COOL), Dual Systems (COOL), Heat Pump (COOL)
Flooring Carpet, Hardwood, Tile Floor
Fireplaces Number 1
Fireplaces Type Gas (FIREPL)
Laundry Utility Sink, Washer Hookup
Exterior
Exterior Feature Sprinkler System
Garage Attached, Basement Parking, Lower Level, Parking (MLVL)
Garage Spaces 4.0
Pool Community
Amenities Available Park, Playgound, Sidewalks, Street Lights, Walking Paths
Building
Lot Description Irregular Lot, Some Trees, Subdivision
Foundation Basement
Sewer Connected
Water Public Water
Level or Stories 1.5-Story
Schools
Elementary Schools Mt Laurel
Middle Schools Chelsea
High Schools Chelsea
Others
Financing Cash,Conventional,FHA,VA
Read Less Info
Want to know what your home might be worth? Contact us for a FREE valuation!

Our team is ready to help you sell your home for the highest possible price ASAP




